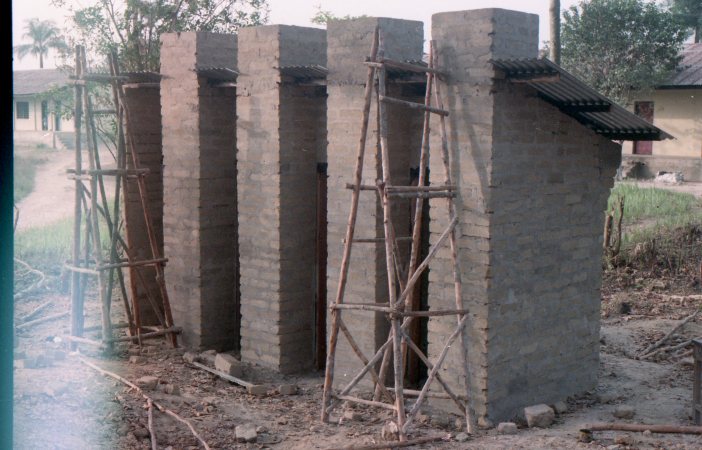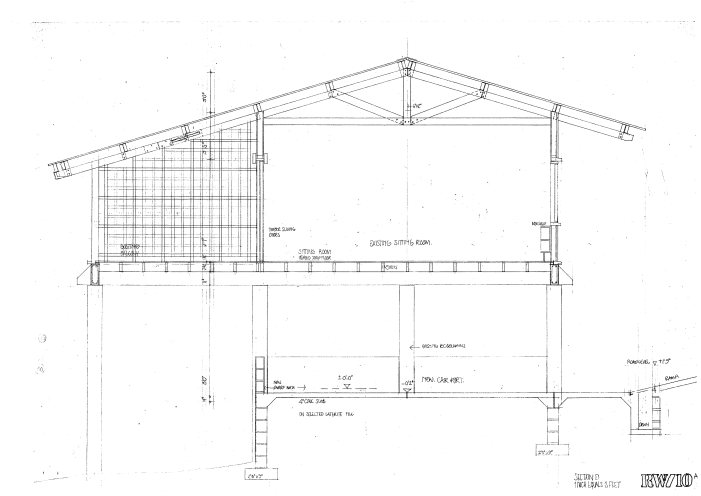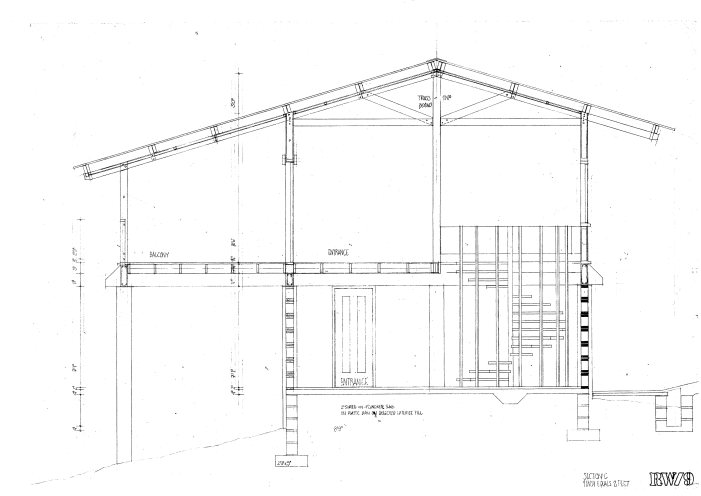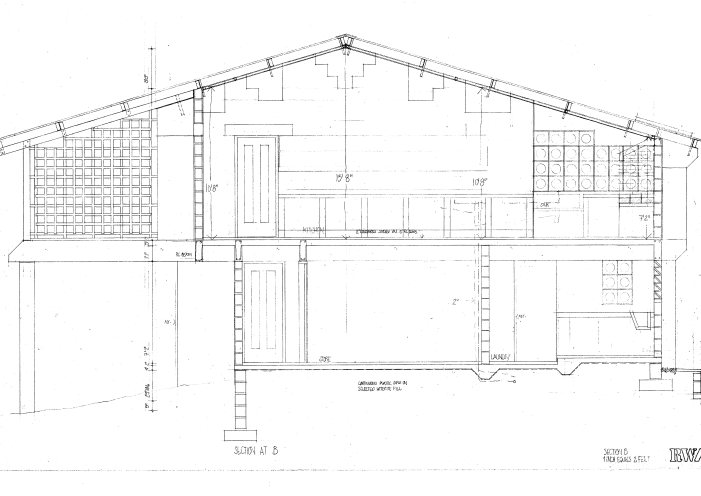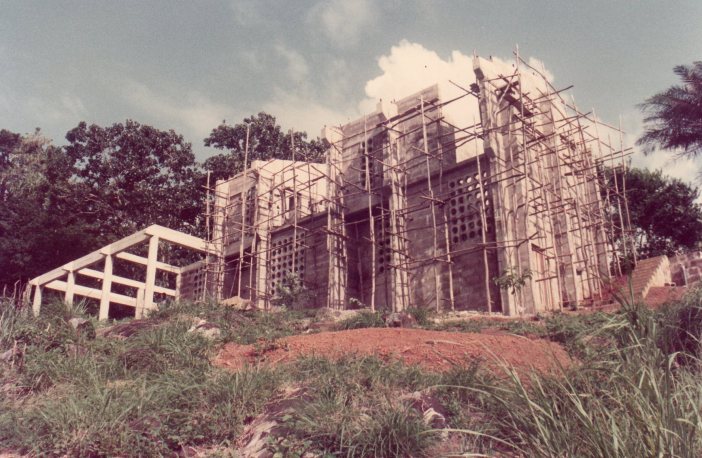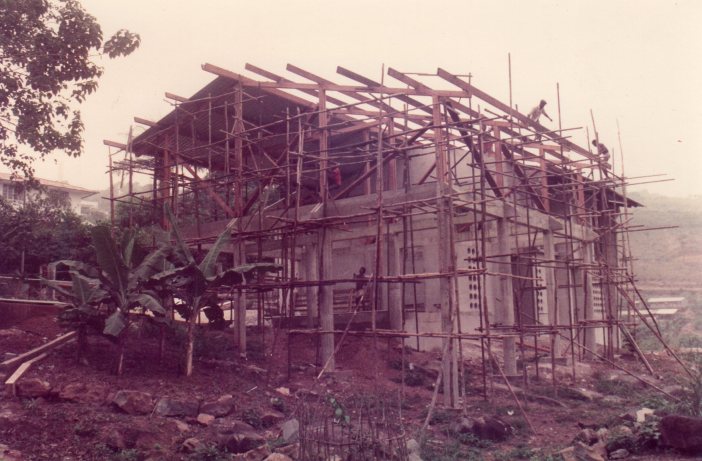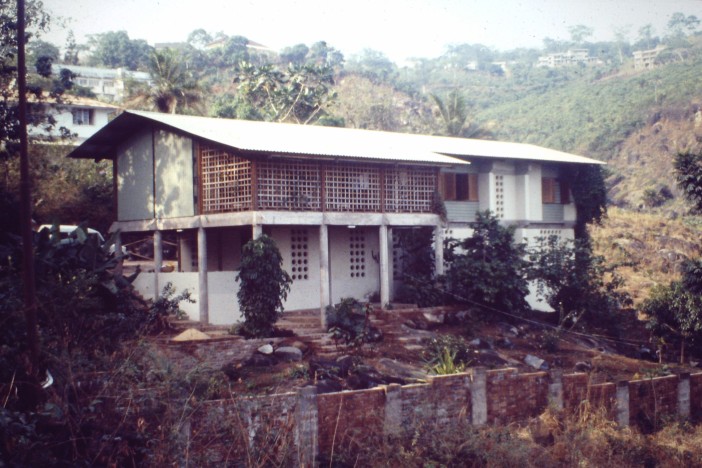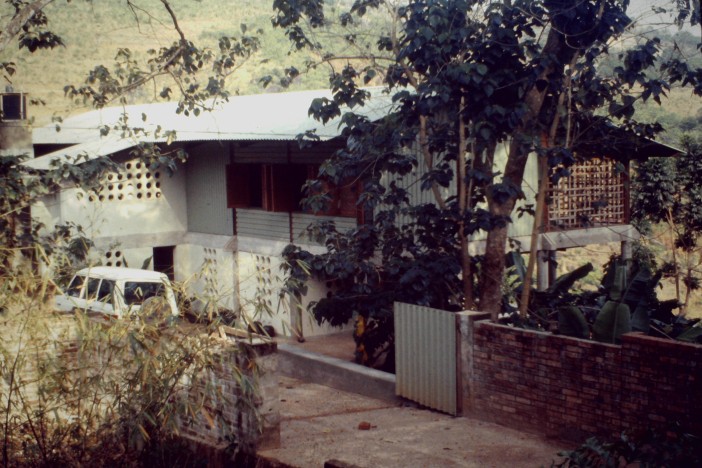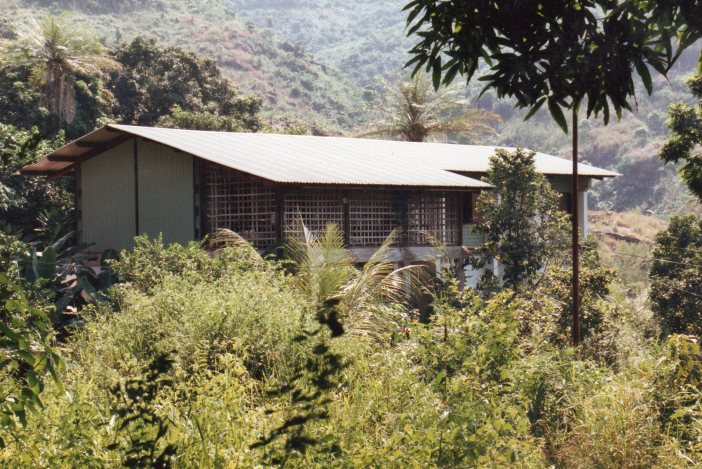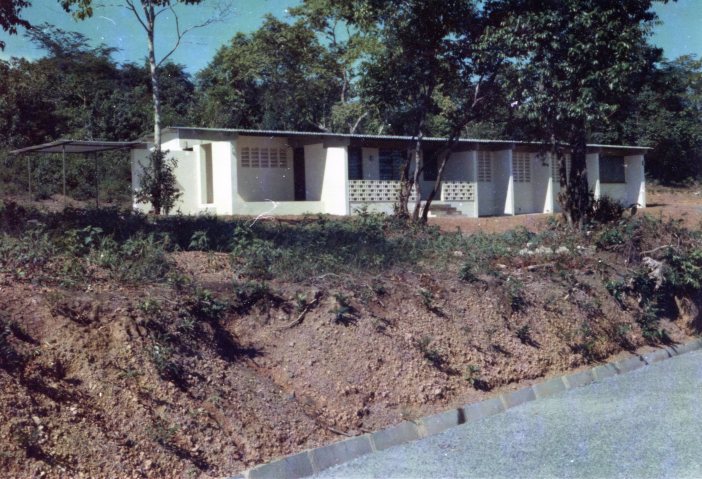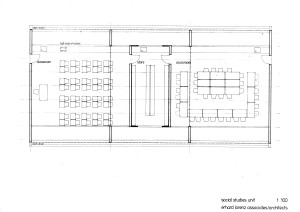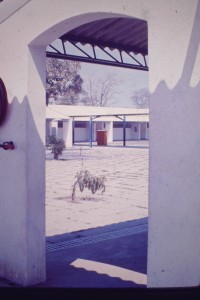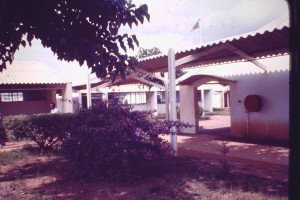
By the early 1980s, Sierra Leone’s economy was in free-fall and we had very little work in the office. I had been working on rural primary school project for the World Bank developing prototype classroom buildings to be built by small contractors and was then offered a two and a half year local consultancy by the World Bank to develop designs for primary schools that could be built by rural communities.
The overall objective was to design standard classroom buildings that could be built at minimum cost by rural communities using as far as possible local materials and building methods and my brief was to: compile an inventory of traditional building materials and techniques and develop ways of improving them; establish guidelines for the design of primary school classrooms and furniture; construct and evaluate prototype primary school buildings; plan for the in-service training of local people associated with school construction and liaise with local architects and others associated with primary school construction.
The traditional building materials that were still in common use in the country included sun-dried mud blocks and ‘wattle and daub’ (ie bush-sticks with mud infill) for walls and thatch including ‘bamboo thatch’ (roof tiles made from palm leaves stitched together) for roofs. The ‘improved’ materials in most common use were sandcrete (sand and cement) blocks and ‘corrugated iron’ (ie profiled steel) roof sheets.
The country lacked almost entirely two basic building materials: clay suitable for making fired bricks and lime. This meant that lime and cement (or the clinker to make cement) for building had to be imported and were thus expensive, especially in the rural areas. One task therefore was to develop materials or building techniques that could be used to replace cement and lime or reduce the amounts required for simple, rural buildings while the other task was to develop designs for buildings and furniture that could be easily constructed using these materials or techniques.
I had little or no funding for the construction of prototypes and had therefore to find individuals or agencies that wanted to construct school buildings (and also had some funding) and required assistance to do so in the form of designs and technical assistance.
Over the two year assignment I worked with a number of individuals, agencies and communities, developing primary school designs that would be simple and economic to build and that would require the minimum of technical assistance. These included a VSO (UK volunteer), several Peace Corps (US volunteers), a Catholic priest, a rural development project, an international NGO and a community activist who wanted to construct a primary school in his village and all-in-all, twelve classroom buildings were constructed.
In order to reduce the amount of cement used in the buildings I investigated the use of a number of traditional and new/improved materials for the construction of walls and roofs. These included the use of: sun-dried mud bricks with improved foundations; stabilised-soil blocks that used a small percentage of cement; the production of cement locally from rice-husk ash and fibre-cement roof tiles and sand-cement floor tiles made on imported machines. The British High Commission in Freetown kindly donated a stabilised-soil block-making machine and a machine that could be used for making fibre-cement roof tiles and sand-cement floor tiles. The former was the BREPAC machine that had been developed by the Building Research Establishment in UK and the latter was made by Parry Associates also in UK. I also had use of ‘cinva-ram’ machines for making stabilised-soil blocks on some sites.
I reviewed the types of classroom furniture that were in use at the time and experimented with new designs for furniture. These were based upon a design developed by UNESCO in the 1970s and were constructed of local timber. The furniture consisted of a desk for two pupils with two freestanding chairs. The furniture was designed to be strong, simple to make and maintain by local carpenters with no complicated joints using locally available timber. Details of the furniture will be given in a future post. I developed a design for a standard classroom that could accommodate 44 pupils using double desks and single chairs.

The classroom buildings were designed in such a way that they could be built using sun-dried mud bricks, stabilised-soil blocks or sandcrete blocks according to the budget of those constructing them. The classroom walls on both sides were stabilised with block piers (of whatever material was being used for the walls) at approximately 7’ 6” (2.25 metres) centre intervals and these also supported the roof trusses (see below). Where there were front access verandas the rafters were supported on large blockwork columns. The buildings had no concrete columns or beams or reinforced concrete of any sort and in fact the only concrete used was mass concrete in the foundations (in the cases where stone was not used); in the floor slabs; in pads on top of the blockwork piers and columns to support the roof trusses and in pockets in the cross- and end-walls to retain the holding-down bars for the trusses.
The classrooms could be assembled in a number of ways: as a two- or three-classroom building with an office and store at one end and with access from a front veranda or as a two-classroom building with access to the two classrooms from a central space that could also be used a subsidiary teaching space with an office and store at the rear.
The classrooms were lit either by timber-framed openings with timber shutters or by perforated brick or block panels in the walls, set between the blockwork piers. The section of wall above the shutters was supported either by the top member of the shutters or by a relieving arch formed in the blockwork (the latter only in the walls made from stabilised-soil blocks). All doors and shutters were ledged and braced and all of the timber for shutters and doors was sourced locally in each village.


The shutter windows were protected from the sun and the mud block or stabilised-soil block walls were protected from the rain by large roof overhangs, which are essential in a country like Sierra Leone that has large amounts of rain and a hot and humid climate.
It quickly became obvious that the real design problem was again, as in the school project in Zambia, how to construct the roof; the same problem but here demanding a very different solution. Most local carpenters in West Africa can build a good roof for a house because the roof span does not usually exceed 3 or 4 metres. The width of a primary school classroom is however at least 6 metres (and these days more like 7 metres) and the length is around 8 or 9 metres and this makes the construction of a good roof technically quite difficult.
My solution was to use timber trusses at approximately 7’ 6” (2.25 metres) centres supporting timber purlins at about 3’ 0” (90 centimetres) centres supporting either profiled steel sheets or fibre-cement roof tiles. The trusses were not however made from milled timber but from ‘bush-sticks’ cut from the local bush. These bush-sticks are a product of the ‘slash and burn’ agriculture traditionally practiced in Sierra Leone. The bush is cut down to ground level and piled up to dry on the land that is to be cultivated. When dry it is burned and the ash dug into the ground before crops such as hill-rice are planted. The land is used for agriculture for four or five years and then left fallow for a period of up to 12/15 years (with a growing population this fallow period has however been getting shorter and shorter). During this fallow period one of the most prolific plants that grows is called in Sierra Leone, ‘monkey apple’ and this large shrub produces long, straight and very strong stems which have traditionally been used for scaffolding. They grow to lengths of up to 6 or 7 metres with a diameter of up to 15 centimetres. This, and the fact that they are much cheaper than milled timber made them ideal for use in the roof trusses that I designed for the schools. I experimented with various types of roof truss before coming up with a scissor-truss which seemed to be the most simple and efficient solution.

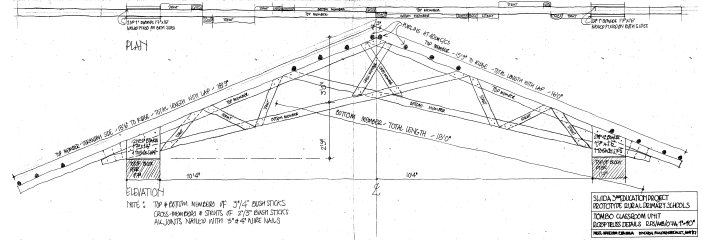

A number of lessons were learned with regard to materials and construction that still have some relevance today. The use of stabilised-soil blocks proved to be a very effective way of improving the quality of walls while not substantially increasing costs. The BREPAC machine (which has unfortunately gone out of production) produced very high quality blocks although there were some issues encountered with its use which will be gone into in a later post. Even the cinva-ram machine, if properly used can produce very good blocks but they must have some protection from heavy rain such as large roof overhangs and rendering at the base of the walls and they must be used with stone or concrete foundations.
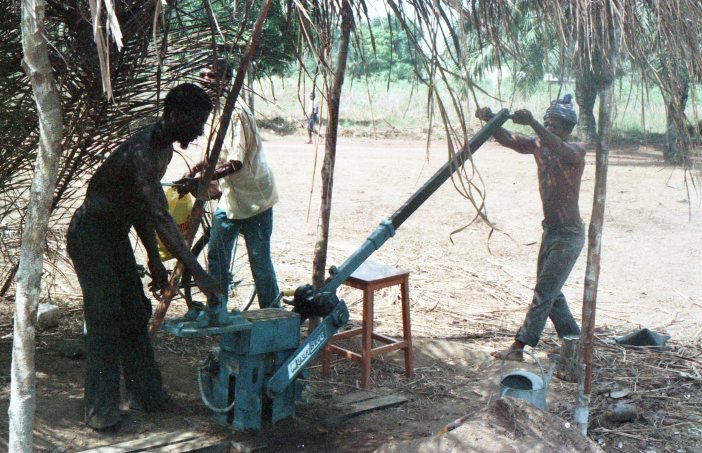
Producing blocks using the ‘BREPAC’ machine
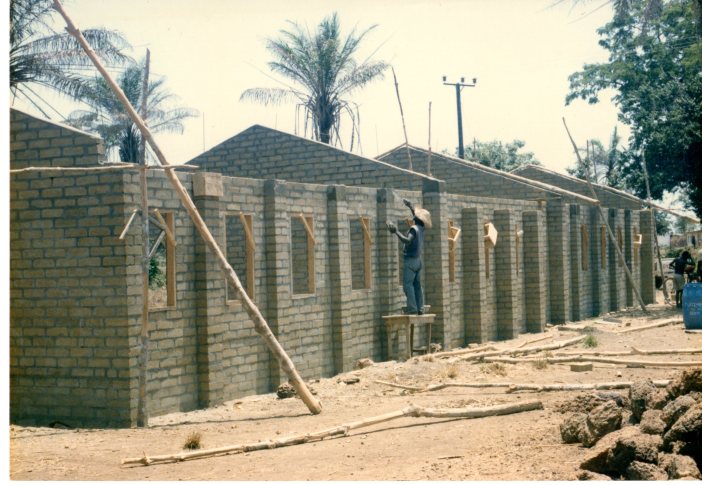
Classroom building constructed of stabilised-soil blocks manufactured using the BREPAC machine, under construction.
Several classroom buildings were constructed using sun-dried mud bricks and, providing these are constructed on stone or concrete foundations and the walls are protected from direct rainfall with large roof over-hangs, these can be very successful.


Classroom building constructed using sun-dried mud bricks.
The use of the fibre-cement roof tiles proved to be more problematic. Although fairly simple to make some problems were encountered in their manufacture and use. The mixture used for making them has to be carefully controlled; they have to be properly cured and they are much heavier than profiled steel sheets especially when wet and therefore the roof structure has to be much stronger. Alignment and fixing of the tiles also proved to be quite difficult particularly when used with bush-pole trusses and purlins and it was concluded therefore that profiled steel sheets are still probably the best roofing material for the rural areas.

Fixing fibre-cement roof tiles (health and safety?!). Note that we had to use milled timber purlins because of problems using bush-pole purlins with these tiles.
The sand-cement floor tiles produced on the Parry Associates machine were more successful. They produced a hard-wearing floor surface which would stand up to timber furniture and did not require, unlike mass-concrete floors, any large aggregate which is always difficult to find and transport and is expensive. They were laid on 50 mm of screed on a consolidated laterite bed without a concrete slab and proved to be very effective and fairly simple to lay.
I investigated the production of rice-husk ash but concluded that because of transport, machinery and packaging costs, it was not economic and that it was better to concentrate on reducing the amount of cement required in construction.
A further lesson concerned the involvement of communities in the construction process. As noted earlier, twelve classrooms were eventually constructed and the most successful of these were the ones that originated in the communities and where local people were involved in the implementation of the construction process. Where the idea for the construction of a classroom building had originated outside the community, it proved to be much more difficult to get the community involved and to complete the building.

Community members at one site making sun-dried mud bricks for a classroom building.
The construction of the classroom buildings also proved that a degree of technical assistance of some kind was necessary in order to produce good quality buildings especially with regard to the roof construction and the more such supervision there was, the better the quality of the buildings and the faster that they were completed. However, no matter how much community involvement and technical assistance there was, there was little chance of success if the community had to bear the entire or the greater part of the cost of construction themselves. Building materials were even then so expensive (even with the reduced amounts of cement and other materials that were used) that small, farming communities could not afford to construct a building such as a classroom without some financial assistance.
By the end of the consultancy I had developed simple designs for primary school classrooms buildings and furniture together with designs for rural teachers’ houses and VIP-latrines that could be used by individuals or agencies interested in constructing rural primary schools using mainly local materials and available skills. These designs were later used in a UNCDF-funded project that I managed that constructed ten primary schools around Bo Town in the east of the country and this project will be the subject of the next post.

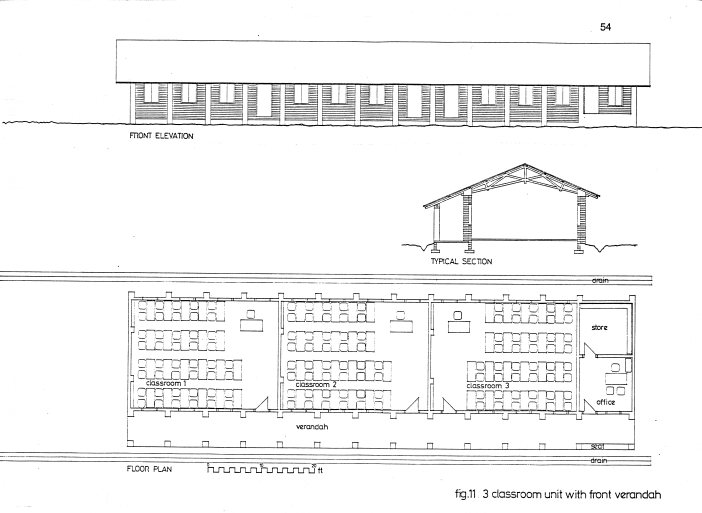

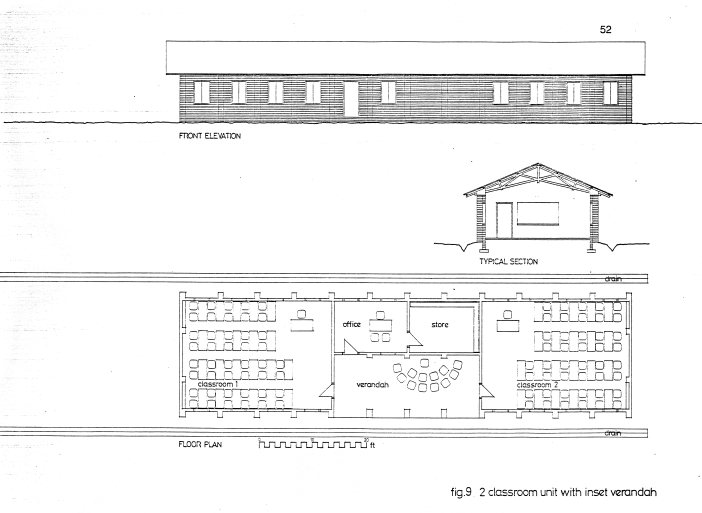


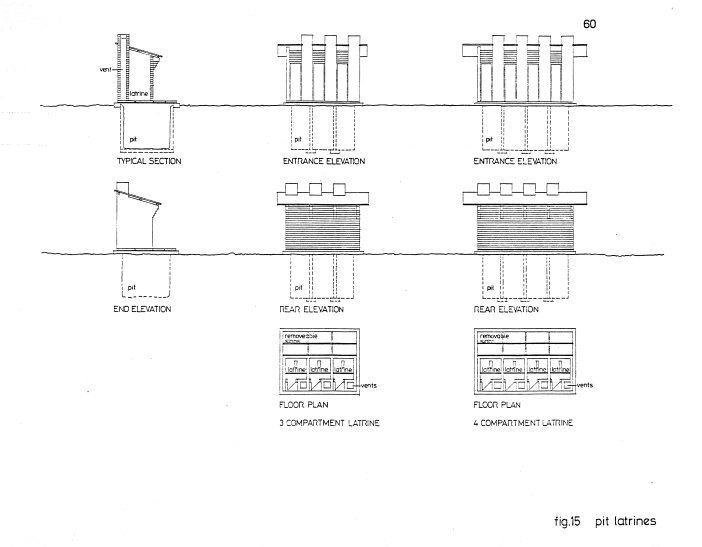
Although the designs and construction methods were developed quite a long time ago now, I feel that they could still have some relevance today, albeit with some modifications, as the problem of providing sufficient numbers of primary school classrooms in rural, sub-Saharan Africa does not seem to have gone away.
What I did not stress enough in the original version of this post is my conviction that most of the concrete used in the construction of simple rural schools and health centres in Africa and elsewhere is simply a waste of precious resources and quite unnecessary. The concrete used in most of these buildings is poor quality, many of the beams and columns are so under-sized as to be structurally useless and the columns are rarely if ever tied into the wall panels. It is my conviction therefore that these types of buildings (unless of course they are constructed in seismically-active locations) do not require a concrete frame and in fact are stronger if built without one and I think that the schools illustrated above (and the school buildings constructed in the Bo project which will be discussed later) support this.
Note: most of the drawings shown above (ie the ones with page numbers) have been taken from my final report on the consultancy and the second section of this report took the form of a construction handbook showing how to construct a classroom building using the materials and techniques shown in the report. Copies could be available for anyone interested!

















